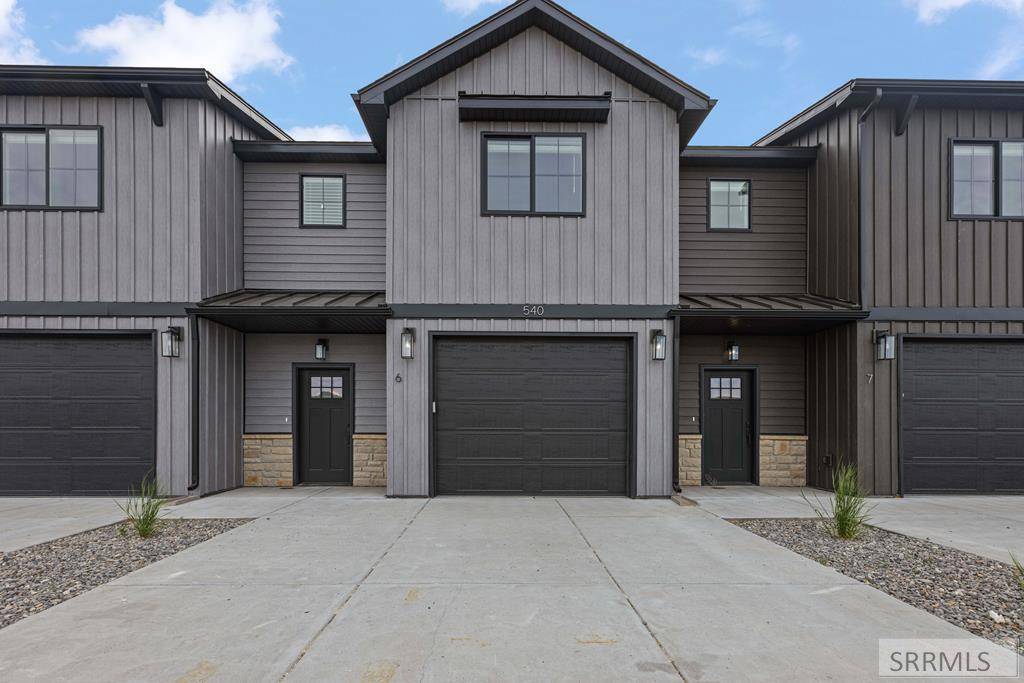$309,900
$309,900
For more information regarding the value of a property, please contact us for a free consultation.
540 N 4th Street Ashton, ID 83420
3 Beds
3 Baths
1,516 SqFt
Key Details
Sold Price $309,900
Property Type Condo
Sub Type Condo/Townhm/Twin
Listing Status Sold
Purchase Type For Sale
Square Footage 1,516 sqft
Price per Sqft $204
Subdivision North Fork Estates-Fre
MLS Listing ID 2174800
Sold Date 07/18/25
Style 2 Story
Bedrooms 3
Full Baths 2
Half Baths 1
Construction Status New-Complete
HOA Fees $100/mo
HOA Y/N yes
Year Built 2023
Annual Tax Amount $3,000
Tax Year 2023
Lot Size 1,176 Sqft
Acres 0.027
Property Sub-Type Condo/Townhm/Twin
Property Description
Photos are of a similar unit and not of actual unit. Finishes will be very similar. If you have been looking to be close to adventure here is your chance! Introducing North Fork Village Townhomes! This community is the newest addition to the City of Ashton and will fit your needs whether you are looking to a new place to call home or for an investment. Nightly Rentals are allowed. Each unit offers 1516 sqft and has an open concept layout on the main and upper levels. Inside you will find granite countertops throughout. The master bedroom has a large master bath you will find an attached his and hers side walk in closet a beautiful tile shower with a european style glass door. Unit will be complete 1st week of April 2025.
Location
State ID
County Fremont
Area Fremont
Zoning Ashton-Higher Density Res
Direction N
Rooms
Basement None
Interior
Interior Features Garage Door Opener(s), Vaulted Ceiling(s), Granite Counters
Hot Water Upper Level
Heating Propane, Forced Air
Cooling Central
Laundry Upper Level
Exterior
Parking Features 2 Stalls, Attached
Landscape Description Established Lawn,Sprinkler-Auto,Sprinkler System Full
View Mountain View
Roof Type Architectural
Building
Sewer Public Sewer
Water Public
Construction Status New-Complete
Schools
Elementary Schools Ashton A215El
Middle Schools North Fremont A215Jh
High Schools North Fremont A215Hs
Others
HOA Fee Include Common Area,Maintenance Exterior,Insurance,Maintenance Grounds
Acceptable Financing Cash, Conventional, 1031 Exchange, FHA, IHFA, RD, VA Loan
Listing Terms Cash, Conventional, 1031 Exchange, FHA, IHFA, RD, VA Loan
Special Listing Condition Not Applicable
Read Less
Want to know what your home might be worth? Contact us for a FREE valuation!

Our team is ready to help you sell your home for the highest possible price ASAP
Bought with Real Broker LLC
GET MORE INFORMATION





