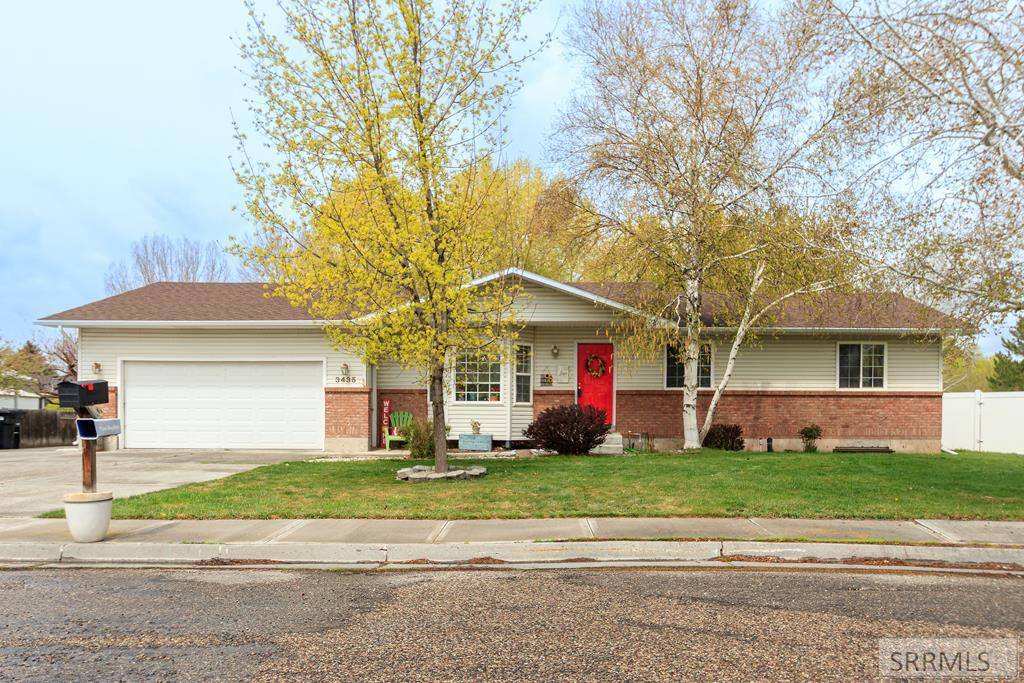$432,000
$432,000
For more information regarding the value of a property, please contact us for a free consultation.
3435 E Circle S Drive Ammon, ID 83406
5 Beds
3 Baths
2,716 SqFt
Key Details
Sold Price $432,000
Property Type Single Family Home
Sub Type Single Family
Listing Status Sold
Purchase Type For Sale
Square Footage 2,716 sqft
Price per Sqft $159
Subdivision Ammon Meadows-Bon
MLS Listing ID 2176049
Sold Date 07/09/25
Style 1 Story
Bedrooms 5
Full Baths 3
Construction Status Frame,Existing
HOA Y/N no
Year Built 1996
Annual Tax Amount $2,229
Tax Year 2024
Lot Size 0.270 Acres
Acres 0.27
Property Sub-Type Single Family
Property Description
PRICE REDUCTION! This home is nestled in a cul-de-sac in the flourishing city of Ammon that is close to McCowin Park, schools, and prime shopping. When you enter, vaulted ceilings give a spacious feel throughout the living room, kitchen, and dining area. Also included on the main floor are 3 bedrooms, 2 bathrooms, and the convenience of main floor laundry. The finished basement provides 2 additional bedrooms and an additional bathroom along with a full wet bar that boasts a fridge. Well maintained with recent updates including a newer furnace, newer ac unit, newer garage door, and a new stove. Outside you will benefit from a fully fenced yard, automatic sprinkler system, concrete rv pad, covered patio, swing set, and a 10x12 shed that is included for extra storage. In the oversized 2 car garage, there is a workshop area with shelves and a work bench, maximizing the use of the space. You'll have to see all of this home's valuable qualities in person. This home has it all!
Location
State ID
County Bonneville
Area Bonneville
Zoning AMMON-RP-A RESIDENCE ZONE
Direction E
Rooms
Other Rooms 2nd Kitchen, Main Floor Family Room, Main Floor Master Bedroom, Master Bath, Pantry
Basement Egress Windows, Finished, Full
Interior
Interior Features Ceiling Fan(s), Garage Door Opener(s), Plumbed For Water Softener, Vaulted Ceiling(s), Wet Bar
Hot Water Main Level
Heating Gas, Forced Air
Cooling Central
Fireplaces Type None
Laundry Main Level
Exterior
Exterior Feature RV Pad, RV Parking Area, Shed
Parking Features 2 Stalls, Attached
Fence Vinyl, Wood, Full, Privacy
Landscape Description Concrete Curbing,Established Lawn,Established Trees,Flower Beds,Garden Area,Sprinkler-Auto,Sprinkler System Full
Waterfront Description Cul-De-Sac
Roof Type Architectural
Topography Cul-De-Sac
Building
Sewer Public Sewer
Water Public
Construction Status Frame,Existing
Schools
Elementary Schools Hillview 93El
Middle Schools Sandcreek 93Jh
High Schools Hillcrest 93Hs
Others
Acceptable Financing Cash, Conventional, 1031 Exchange, FHA, IHFA, VA Loan
Listing Terms Cash, Conventional, 1031 Exchange, FHA, IHFA, VA Loan
Special Listing Condition Not Applicable
Read Less
Want to know what your home might be worth? Contact us for a FREE valuation!

Our team is ready to help you sell your home for the highest possible price ASAP
Bought with Keller Williams Realty East Idaho
GET MORE INFORMATION





