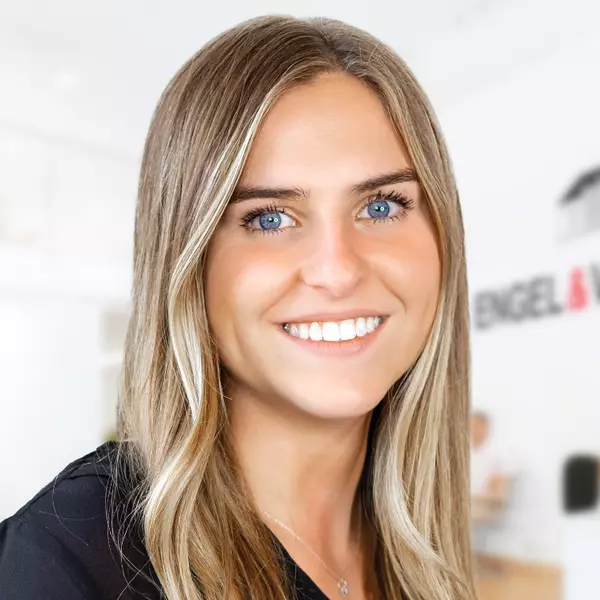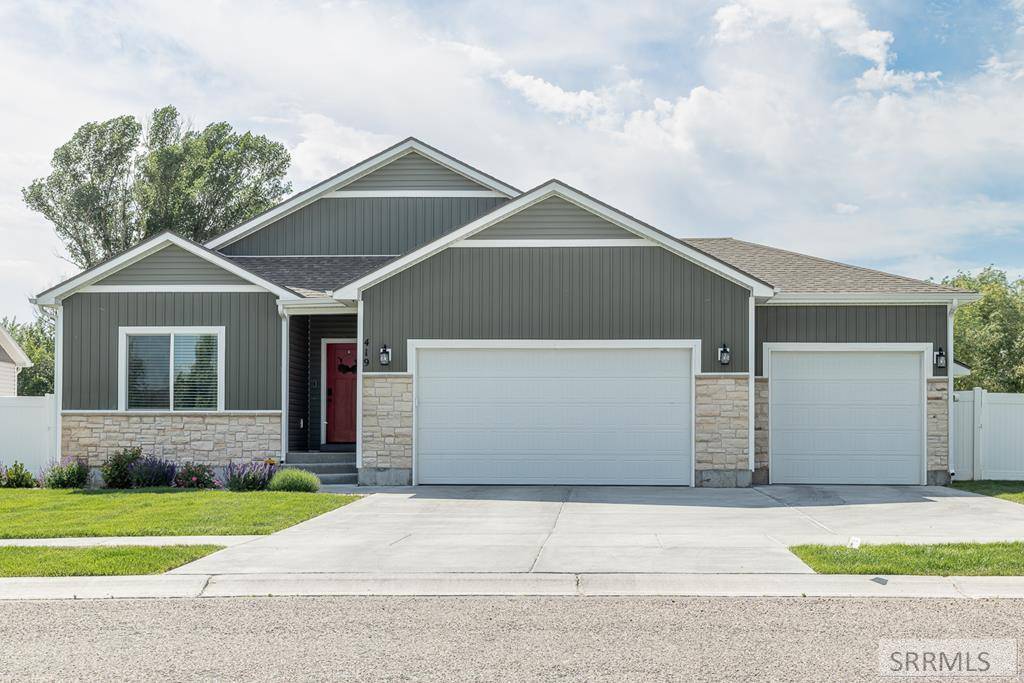$470,000
$470,000
For more information regarding the value of a property, please contact us for a free consultation.
419 N Curlew Drive Ammon, ID 83401
3 Beds
2 Baths
3,144 SqFt
Key Details
Sold Price $470,000
Property Type Single Family Home
Sub Type Single Family
Listing Status Sold
Purchase Type For Sale
Square Footage 3,144 sqft
Price per Sqft $149
Subdivision 1St Street Community #1
MLS Listing ID 2176474
Sold Date 06/30/25
Style 1 Story
Bedrooms 3
Full Baths 2
Construction Status Frame,Existing
HOA Fees $85/mo
HOA Y/N yes
Year Built 2020
Annual Tax Amount $2,009
Tax Year 2024
Lot Size 0.310 Acres
Acres 0.31
Property Sub-Type Single Family
Property Description
One of the best-kept secrets in the desirable Simplicity at 1st Street community! Tucked in a peaceful neighborhood and set on a large (.31-acre) lot, this like-new Fremont floor plan by Kartchner Homes blends comfort and style. Enjoy privacy with direct access to a scenic walking path lined with mature cottonwoods along the Sand Creek canal. The home features 9' ceilings and a split-bedroom layout: two bedrooms and a full bath at the front, and a spacious primary suite with tranquil backyard views at the back. The en-suite bathroom includes a 6' vanity, large mirror, tiled shower, garden tub, and generous walk-in closet. The open living area is bright with a large picture window, flowing into a modern kitchen with quartz countertops, center island with eat-up bar, corner pantry, and spacious dining. The private community park offers a gas fire pit, grilling stations, playground, and more. The fully fenced yard is perfect for barbecues and games. The 3-car garage is fully sheetrocked, and the unfinished basement offers room for a future family room, two additional bedrooms, a bathroom, and cold storage. HOA fees are only $85/month and cover lawn maintenance. Minutes from shopping, pharmacies, and top medical centers (EIRMC, Mountain View), this home truly checks all the boxes!
Location
State ID
County Bonneville
Area Bonneville
Zoning AMMON R1-RESIDENCE ZONE
Direction N
Rooms
Other Rooms Main Floor Master Bedroom, Master Bath, Pantry
Basement Egress Windows, Full, Unfinished
Interior
Interior Features Garage Door Opener(s), Laminate Floors, Plumbed For Water Softener, Tile Floors, Walk-in Closet(s), Quartz Counters
Hot Water Main Level, In Room
Heating Gas, Forced Air
Cooling Central
Fireplaces Type None
Laundry Main Level, In Room
Exterior
Exterior Feature None
Parking Features 3 Stalls, Attached
Fence Vinyl, Full, Privacy
Landscape Description Concrete Curbing,Established Lawn,Flower Beds,Sprinkler-Auto
Waterfront Description Flat
View None
Roof Type Architectural,Composition
Topography Flat
Building
Sewer Public Sewer
Water Public
Construction Status Frame,Existing
Schools
Elementary Schools Bridgewater
Middle Schools Rocky Mountain 93Jh
High Schools Bonneville 93Hs
Others
HOA Fee Include Common Area,Maintenance Grounds,Walking Path
Acceptable Financing Cash, Conventional, FHA, IHFA, VA Loan
Listing Terms Cash, Conventional, FHA, IHFA, VA Loan
Special Listing Condition Not Applicable
Read Less
Want to know what your home might be worth? Contact us for a FREE valuation!

Our team is ready to help you sell your home for the highest possible price ASAP
Bought with Silvercreek Realty Group
GET MORE INFORMATION





