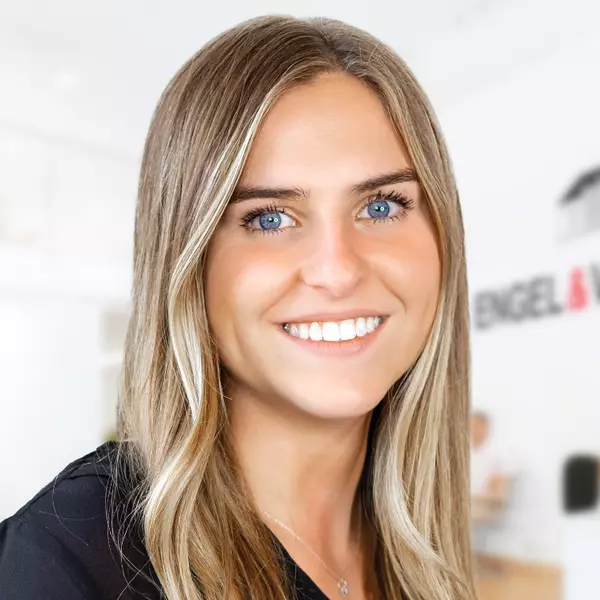$800,000
$800,000
For more information regarding the value of a property, please contact us for a free consultation.
455 Gustafson Drive Idaho Falls, ID 83402
5 Beds
5 Baths
5,749 SqFt
Key Details
Sold Price $800,000
Property Type Single Family Home
Sub Type Single Family
Listing Status Sold
Purchase Type For Sale
Square Footage 5,749 sqft
Price per Sqft $139
Subdivision Gustafson Park-Bon
MLS Listing ID 2169990
Sold Date 05/16/25
Style 1 Story
Bedrooms 5
Full Baths 4
Half Baths 1
Construction Status Existing
HOA Y/N no
Year Built 1969
Annual Tax Amount $4,833
Tax Year 2023
Lot Size 1.100 Acres
Acres 1.1
Property Sub-Type Single Family
Property Description
One-of-a-kind mid-century home located in a prestigious neighborhood w/in walking distance to Tautphaus Park! Enter through the double French doors & be amazed. A centralized atrium provides 360-degree views of the main living area, creating a harmonious connection between indoors & outdoors. The living room boasts vaulted wood beamed ceilings & double-sided gas fireplace. Engineered hardwoods flow seamlessly to the formal dining. This dining room accommodates a large dining set & has French doors to the atrium, & a slider that opens to the back deck. The gourmet eat-in kitchen is fully updated. Privacy is paramount in the owner's suite, which is thoughtfully isolated from the other rooms. This room has multiple closets & an en-suite bath. The bathroom boasts a luxurious walk-in shower, new vanity, & views of the backyard. On the main level, 3 more bedrooms provide space for family/guests. 1 room has its own bath, ensuring maximum convenience. The basement offers endless possibilities. It has a generous storage room, oversized laundry room, & a craft room. There's also a full bath, large guest bedroom, & 2 living spaces that can be tailored to your needs. Inside or out, you'll be surrounded by beauty at every turn of this property!
Location
State ID
County Bonneville
Area Bonneville
Zoning IDAHO FALLS-RPA-RESIDENCE PARK
Rooms
Other Rooms Den/Study, Formal Dining Room, Main Floor Master Bedroom, Master Bath, Pantry, Other-See Remarks
Basement Finished, Full, Walk-Out
Interior
Interior Features Ceiling Fan(s), Garage Door Opener(s), Hardwood Floors, Skylight(s), Tile Floors, Vaulted Ceiling(s), Other-See Remarks
Hot Water Basement
Heating Gas, Forced Air
Cooling Central, Other-See Remarks
Fireplaces Number 2
Fireplaces Type 3+
Laundry Basement
Exterior
Exterior Feature Shed, Other-See Remarks
Parking Features 2 Stalls, Attached
Fence Full, Privacy, Other
Landscape Description Established Lawn,Established Trees,Flower Beds,Fountain,Garden Area,Outdoor Lighting,Sprinkler-Auto
Waterfront Description Flat,Other-See Remarks
Roof Type Metal
Topography Flat,Other-See Remarks
Building
Sewer Public Sewer
Water Public
Construction Status Existing
Schools
Elementary Schools Hawthorne 91El
Middle Schools Eagle Rock 91Jh
High Schools Skyline 91Hs
Others
Acceptable Financing Cash, Conventional
Listing Terms Cash, Conventional
Special Listing Condition Not Applicable
Read Less
Want to know what your home might be worth? Contact us for a FREE valuation!

Our team is ready to help you sell your home for the highest possible price ASAP
Bought with Keller Williams Realty East Idaho
GET MORE INFORMATION





